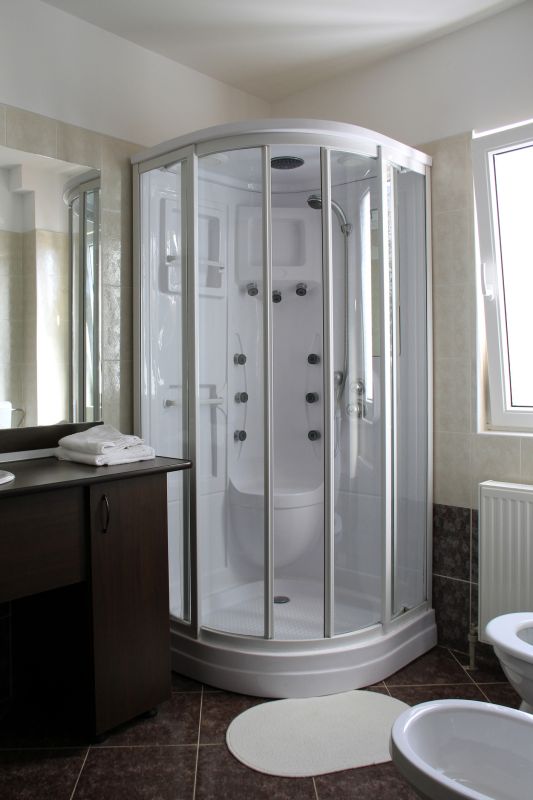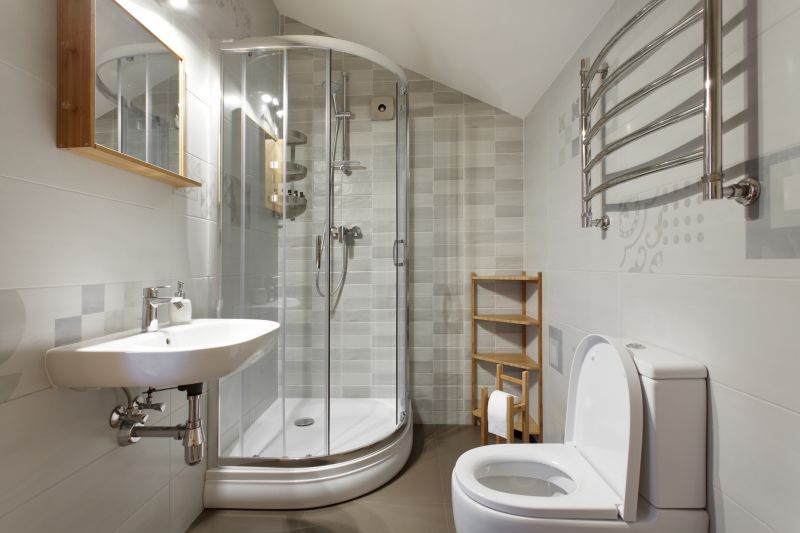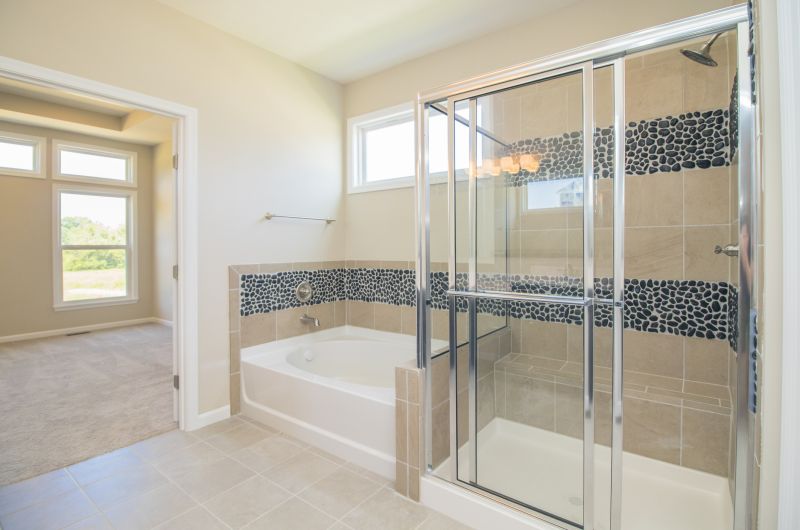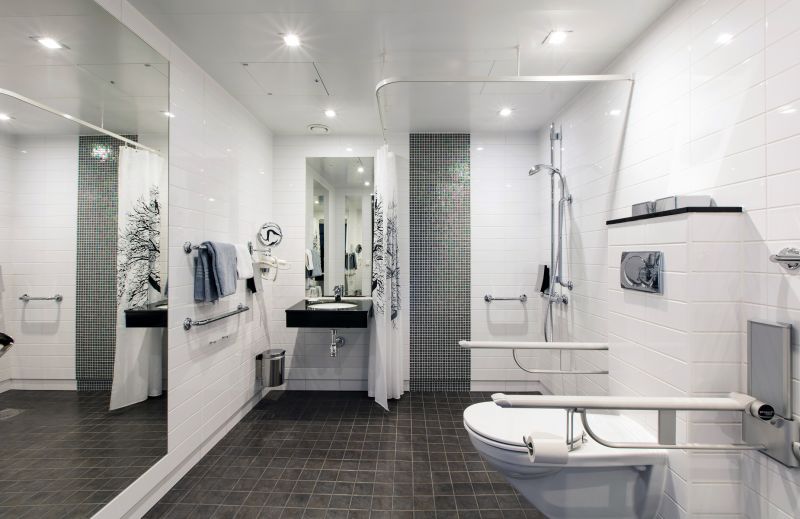Designing Small Bathroom Showers for Maximum Comfort
Corner showers utilize the often-unused corner space, freeing up the rest of the bathroom for other fixtures. They are ideal for maximizing space in tight quarters while providing a modern look.
Walk-in showers offer a sleek, open feel that can make a small bathroom appear larger. They often feature frameless glass and minimal hardware for a clean, unobstructed view.

A compact shower with glass doors fits neatly into a small space, providing a sense of openness. Proper layout planning ensures accessibility and ease of movement.

Utilizing vertical space with tall shelving or niche storage keeps essentials organized without cluttering the floor area.

Sliding glass doors save space compared to traditional swinging doors, making them suitable for tight quarters.

A shower with a built-in bench can add comfort and functionality without taking up additional space.
In small bathroom designs, the choice of shower enclosure significantly impacts the perception of space. Frameless glass enclosures create an unobstructed view, making the room feel larger and more open. Meanwhile, prefabricated shower kits with compact footprints can be installed quickly and efficiently, offering practical solutions for limited areas. Incorporating niche shelving or recessed storage within the shower walls minimizes clutter and maintains a clean appearance.
| Layout Type | Advantages |
|---|---|
| Corner Shower | Maximizes corner space, modern look |
| Walk-in Shower | Open feel, easy access |
| Neo-angle Shower | Space-efficient, stylish |
| Shower with Bench | Added comfort, functional |
| Glass Enclosure with Sliding Doors | Saves space, sleek design |
| Recessed Shower Niche | Extra storage, minimal footprint |
| Compact Shower Stall | Ideal for very small bathrooms |
| Open Shower with Minimal Hardware | Clean aesthetic, spacious impression |
Innovative solutions in small bathroom shower layouts focus on maximizing every inch of available space. Compact fixtures, such as corner seats and built-in storage, help maintain a clutter-free environment. Light colors and transparent materials, like clear glass, contribute to a brighter, more open atmosphere. Proper planning and the right combination of layout, fixtures, and accessories can transform even the smallest bathrooms into functional and stylish spaces.










